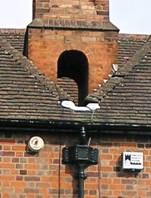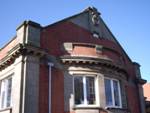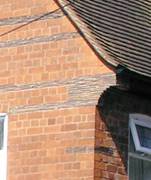|
The first four decades of the nineteenth century saw rapid development in the silk ribbon industry, the staple industry of Coventry. The population of the city almost doubled from 16,049 in 1801 to 30,781 in 1841. The gardens and orchards of the detached houses in Coventry, an area largely enclosed by the line of the old city walls, were filled by housing and workshops. The spacious gardens of the medieval houses and the dignified eighteenth century detached houses became the narrow, dark and congested courts of the slums. Mr William Ranger, a Superintendent Inspector of the General Board of Health, investigated the state of health in Coventry in 1849 and found the majority of the labouring population lived and worked in confined and ill-ventilated conditions. Few houses had a clean water supply or adequate sewage system. Scarlet fever, typhus, measles, whooping cough, tuberculosis and diarrhoea were endemic, and cholera visited the city in 1831/32, 1848/9, 1854 and 1866.
|


